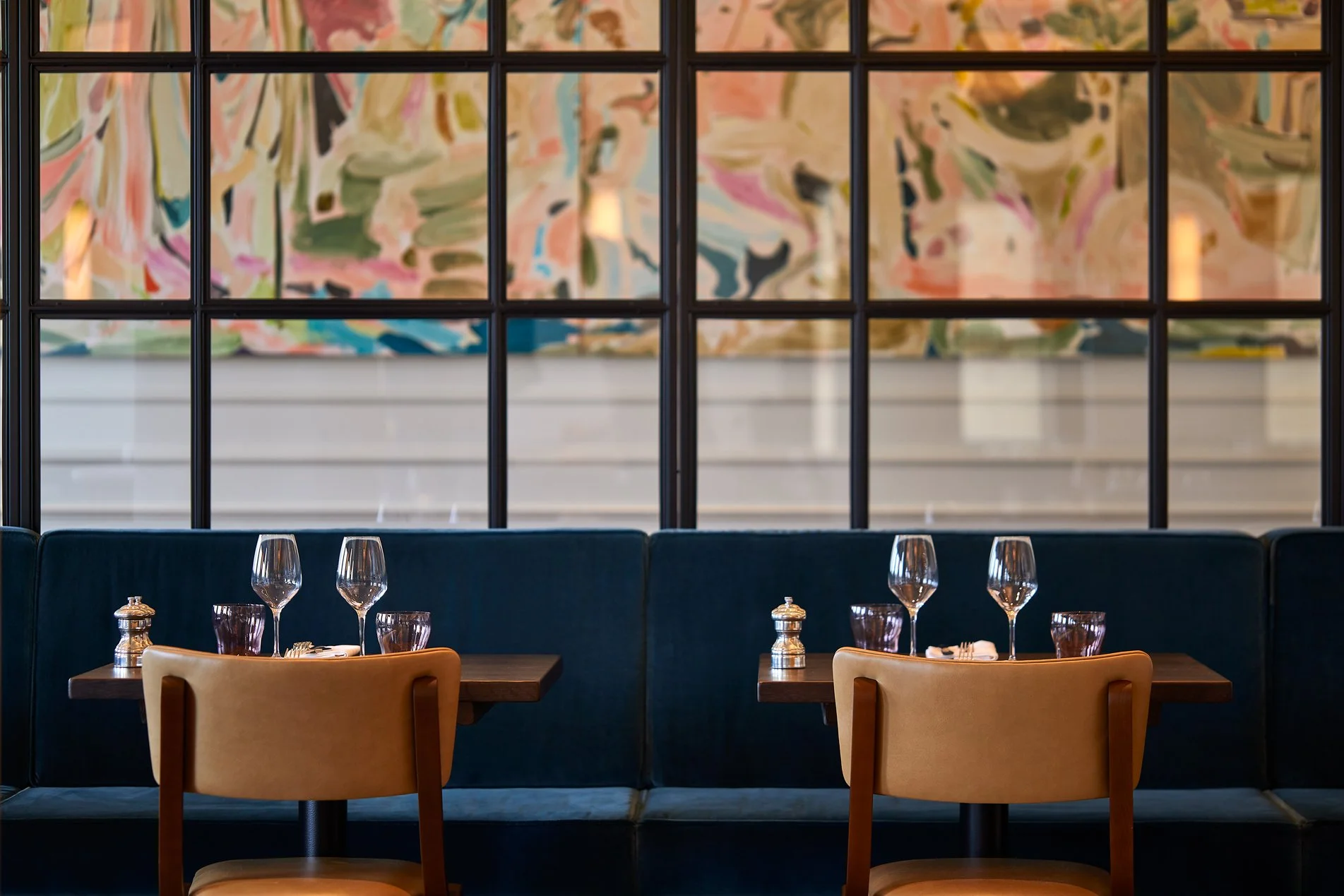
22 Bishopsgate
Services | Food Hall Interior Design
DLSM Studio (formally DesignLSM) were commissioned to implement the interior design for The Market’s food and dining areas on Level 2 - a 20,000sq ft space - at 22 Bishopsgate, in London, in collaboration with Amy Morris from The Morris Project NYC. Designed to put user experience and human interaction at its core, it is the first major London building to embody the structural and cultural shifts in how people work and live and also the first building in the UK to apply for the WELL Building Standard providing a healthier environment to work and reside in.
The space within the project is home to a restaurant, a food market comprising of four kiosks, an external terrace, a culture space and a ‘Speakeasy’.
Inspiration
The design took inspiration from the worker’s guilds that used to populate the city of London - a place to gather and share ideas, and a place where that prioritises the welfare of its members.
The design for 22 Bishopsgate seeks to emulate their noble objectives; encouraging the development of community while supporting collaboration, well-being and discovery. With a natural colour palette interspersed with subtle brown hues with the muted tones referencing the Heraldic emblems of the guilds, coupled with the use of natural materials, soft natural plaster and oak arches communicate a sense of balance and harmony, allowing guests to come together for shared experiences.
Outcome
“We are thrilled to be a part of this monumental and exciting development of 22 Bishopsgate. Our collaborative design delivers a highly polished and thoughtful aesthetic capturing the spirit of a modern-day guild. Creating a true ‘sense of place’ where the community can unwind, dine, relax and socialise.” Karen Taylor, Lead Designer.
Effortlessly encapsulating a future-thinking work / life balance, 22 Bishopsgate is a remarkable feat of both physical and social engineering, with our industry-leading interior design matching the building’s ambition.











